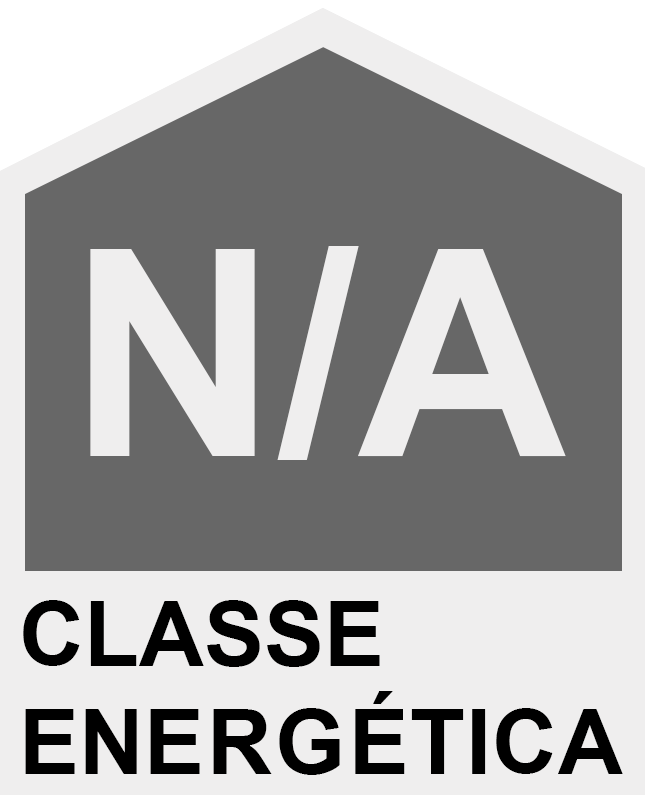Villa - T3 - Silves - Silves - JL044 SI - Detached house project for sale near Silves train station - Silves
REF: JL044 SI
Sale price
545 000 €
Currency converter
3
3
288m2
288m2
144m2
Detached house project for sale near Silves train station
Project to build a single-family house on 2 floors, with a total construction area of 288 m².Located in Silves, close to the train station and not far from various amenities, shops and close access to the EN125 and A22 motorways.
Build your life project here using light steel frame construction technology, with flexibility and speed.
Map of finishes considered in the list price,
Energy class A+, in fact significantly higher:
1. Interior walls living room, bedrooms: thermal insulation + painted plasterboard (colour of your choice)
2. Interior walls of bathroom: thermal insulation + ceramic flooring (colour of your choice)
3. Exterior walls: thermal insulation + ETICS (colour of your choice) + aluminium composite panels (fireproof, ventilated façade) and/or Amorim cork boards (fireproof, ventilated façade).
4. Ceilings: thermal insulation + painted plasterboard (colour of your choice)
5. Flat roof (EPDM membrane) with thermal insulation
6. Heated electric floors for the living room
7. Active ventilation system with energy recovery
8. Sliding entrance doors/windows (‘Reynaers’, class 4)
9. Interior doors (Leroy Merlin standard model)
10. Flooring:
a. living room - ceramic + electric underfloor heating
b. bathroom(s) ceramic flooring
c. bedrooms: oak parquet.
Optional underfloor heating in bathrooms and bedrooms.
We provide a turnkey solution, including complete electrical installation, gas (where applicable), sewage and grey water pipes, hot and cold water pipes, modern LED lights inside and out, standard kitchen set without appliances.
Not included in the quote: solar water heater / solar panels on the roof, A/C, living room and bedroom furniture, landscaping work, kitchen appliances.
These may be available at an additional cost.
Other interior finishing materials are definitely possible. This needs to be discussed with the architect and evaluated separately.
Pay us a visit, we look forward to seeing you.
The city of Silves was once the capital of the Algarve and ceased to be so when the River Arade silted up. But this wasn't the only moment in history when Silves played a key role in the region. At the time of the Moors, Silves was an important centre of government, trade and culture and extended its influence throughout the south of the Iberian Peninsula.
There are many Islamic remains in Silves and they are very well documented and preserved in its museums and cultural centres, which are definitely worth a visit. Silves has beaches, specifically in Armação de Pêra, but it's not for the beaches that this town is becoming increasingly famous and visited.
Optional underfloor heating in bathrooms and bedrooms.
We provide a turnkey solution, including complete electrical installation, gas (where applicable), sewage and grey water pipes, hot and cold water pipes, modern LED lights inside and out, standard kitchen set without appliances.
Not included in the quote: solar water heater / solar panels on the roof, A/C, living room and bedroom furniture, landscaping work, kitchen appliances.
These may be available at an additional cost.
Other interior finishing materials are definitely possible. This needs to be discussed with the architect and evaluated separately.
Located in the interior of the Algarve, a few kilometres from the sea, Silves is attracting more and more tourists who are looking for a different Algarve from the one you can visit in the more mass-market tourist destinations. In Silves, you can discover an Algarve full of history, culture and authenticity.
Another curious detail of this town is the existence of a reddish-coloured rock in the vicinity, the famous Grés de Silves, a rock that was used in the construction of its castle, which has red tones that give it a very peculiar appearance, different from the rest of Portugal's castles.
Property Features
- Heating
- Air conditioning
- Wardrobes
- Heatedfloor
- WCs: 3
- Suite
- Porta Blindada
- Zona arborizada
- Acesso pavimentado
- Iluminação pública
- Ligação a rede de água
- Ligação a rede de Saneamento
- Asfaltado
- City View
- Slope: Flat
- Security door
- Year of construction: 2025
- Garden
- Balcony
- Solar system
- View: Urbanization view, Garden view
- Double glazing
- Energy certificate: Exempt
- Land Type: Urban
Location
João Lemos
(Call to national mobile network)
joao.peraproperties@gmail.com
Know more


































